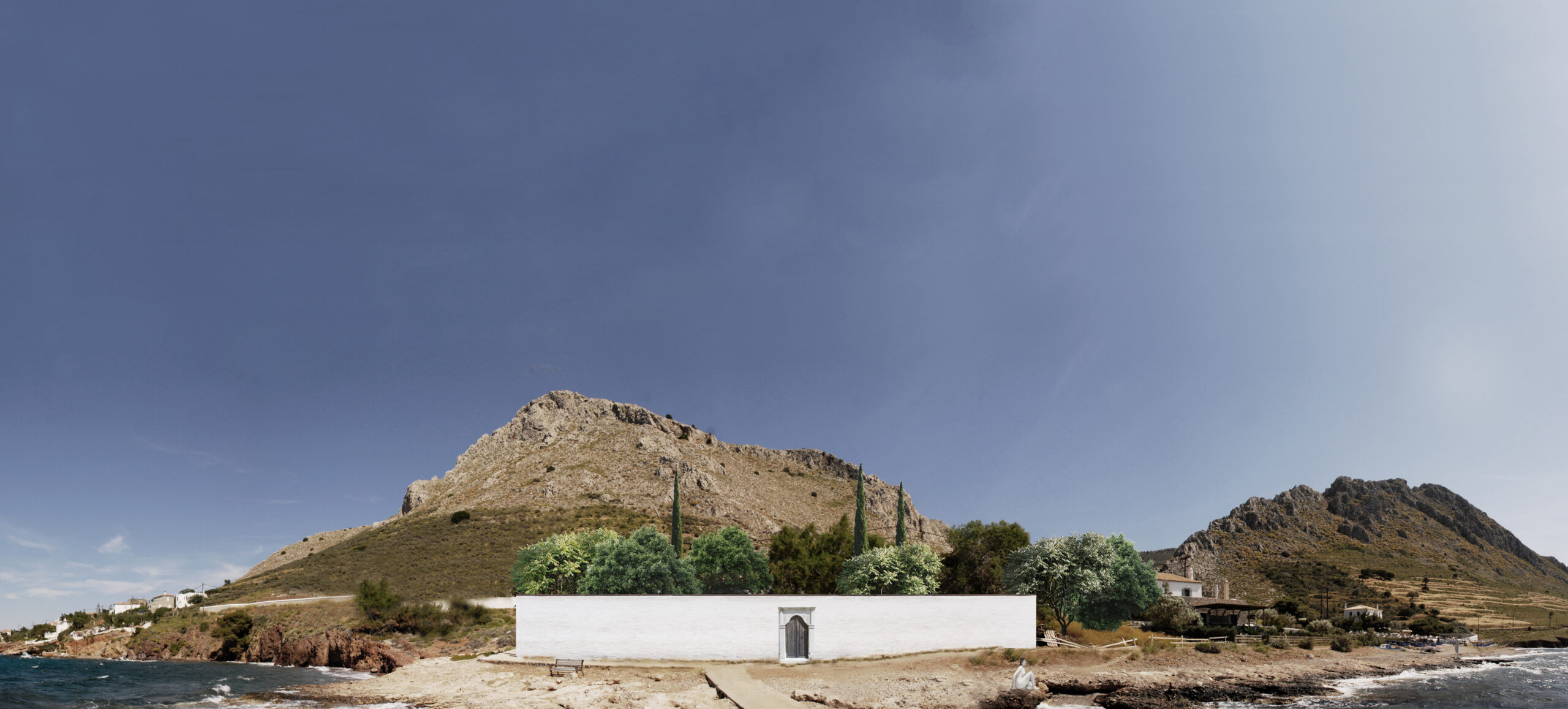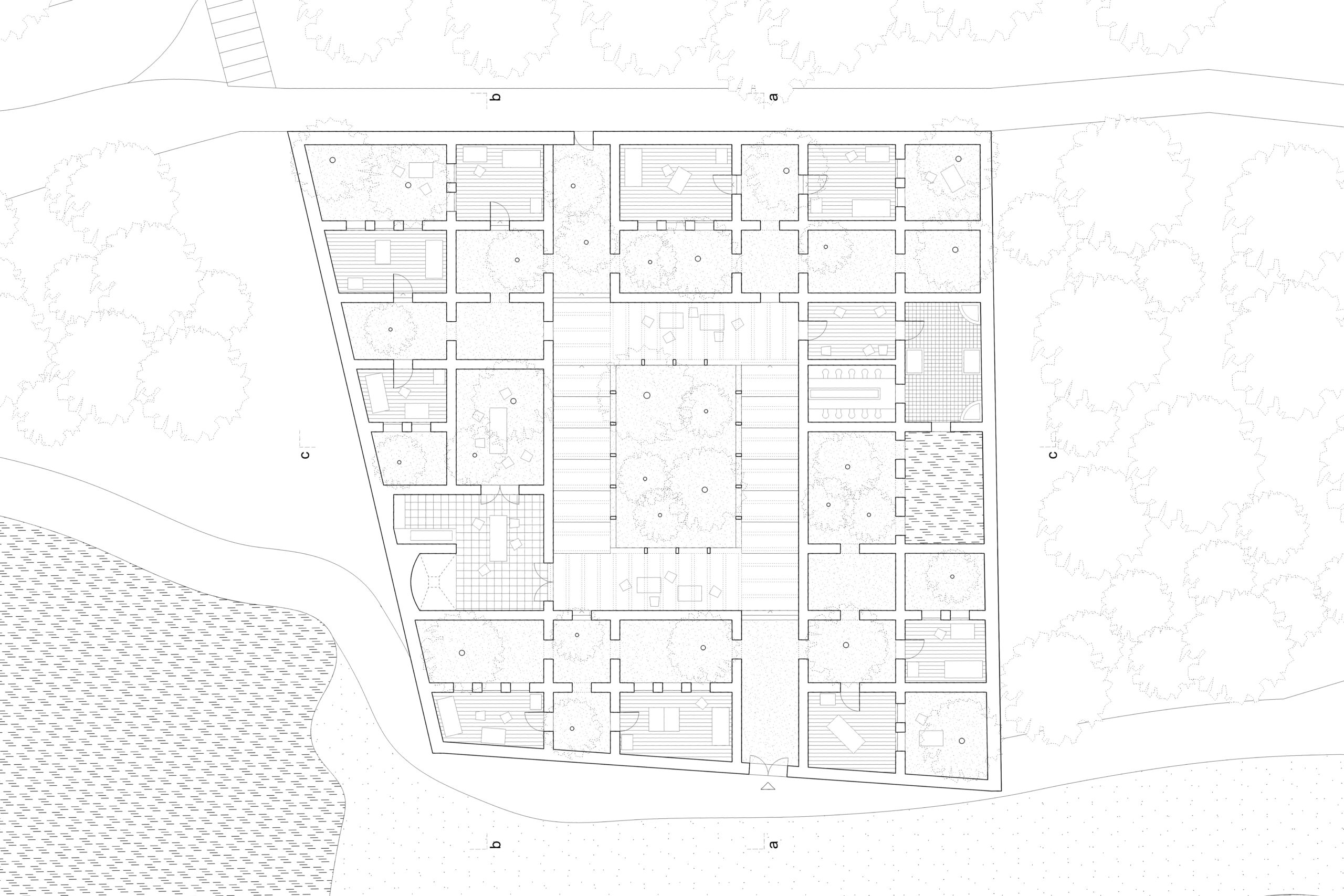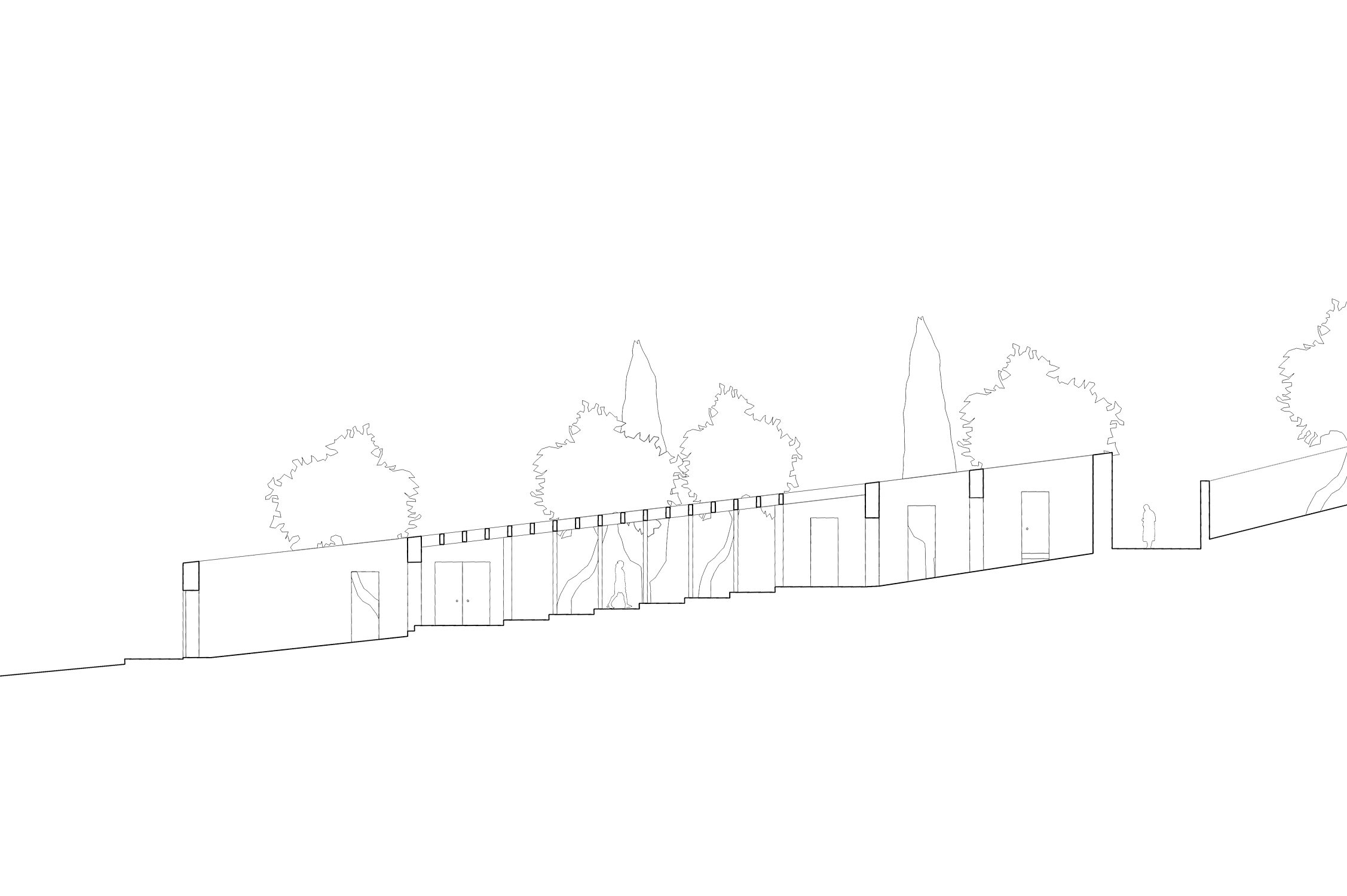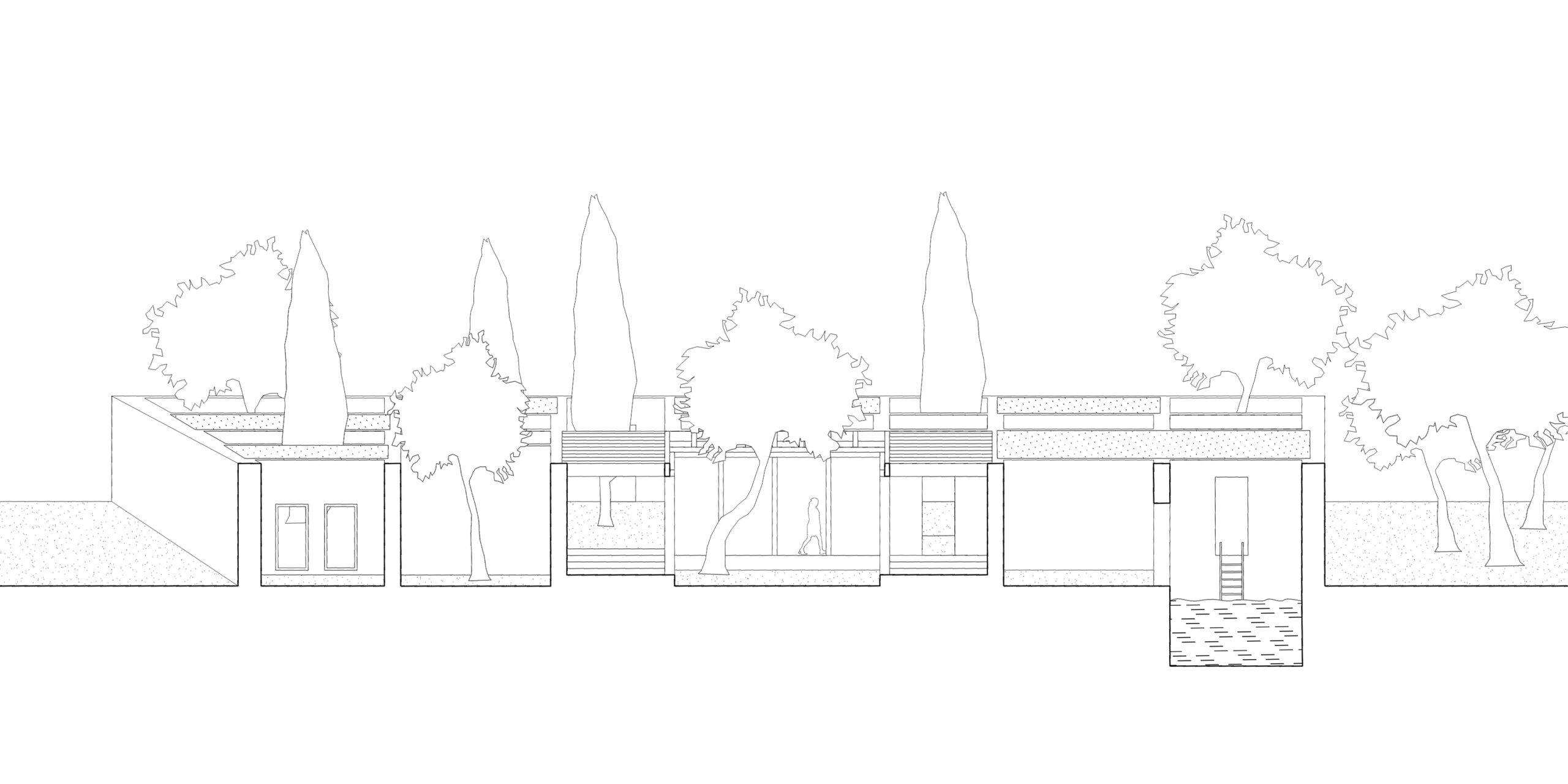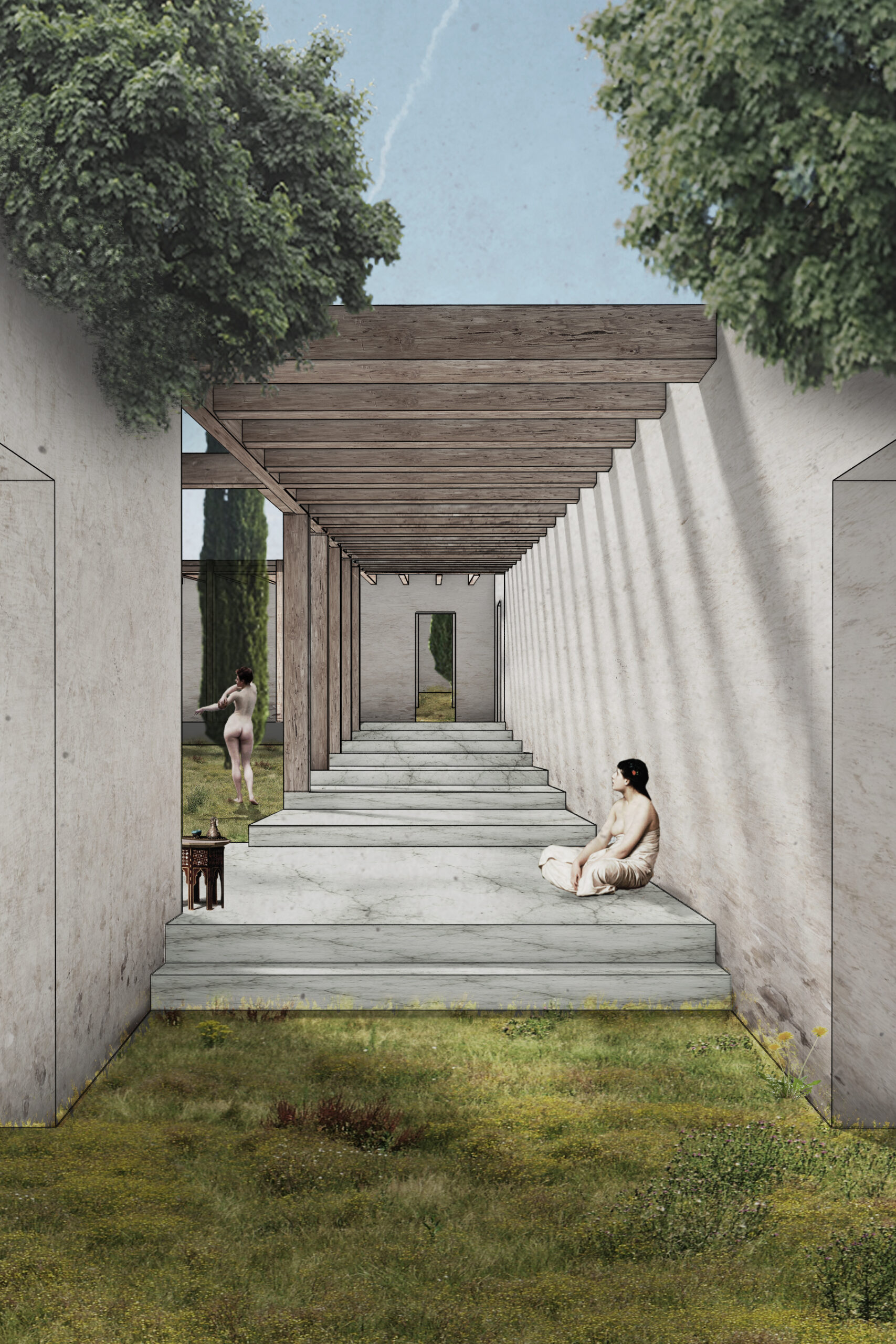A summer house – for whom?
This question was on the base of the design process. The feeling and understanding of the site made me realise that this place is not ordinary. It offers a lot and is too beautiful only to be occupied privately by a few and on the other hand he is too isolated to be primarily public. The beauty of the landscape let you think of gods and heroic stories.
A House for the Muses
The nine muses inspire and teach at the same time. They are close to nature and archaic, beautiful and humble,
mentally and spiritually. I imagined to design a house for these creatures. If it is now inhabited by themselves or even nine mortals. The building is supposed to be a shelter offering protection from the elements. At the same time a variety of private and communal rooms should arise, which are relating strongly to nature.
The result shall be a place of culture and inspiration.
